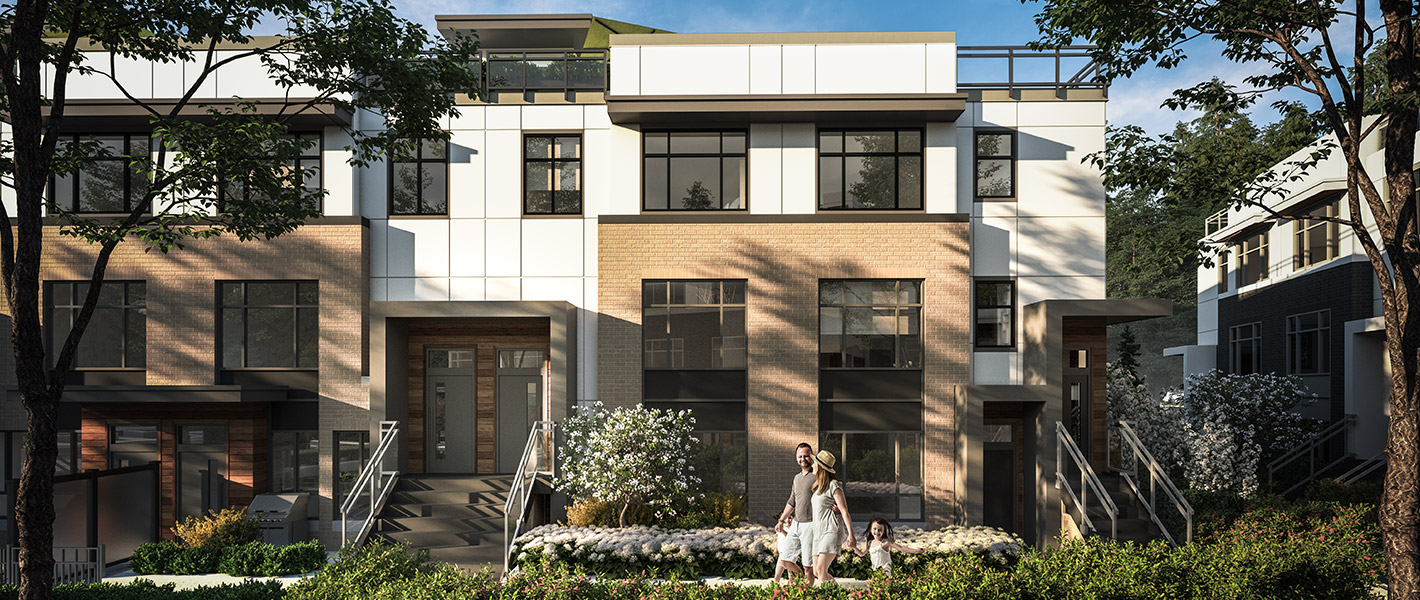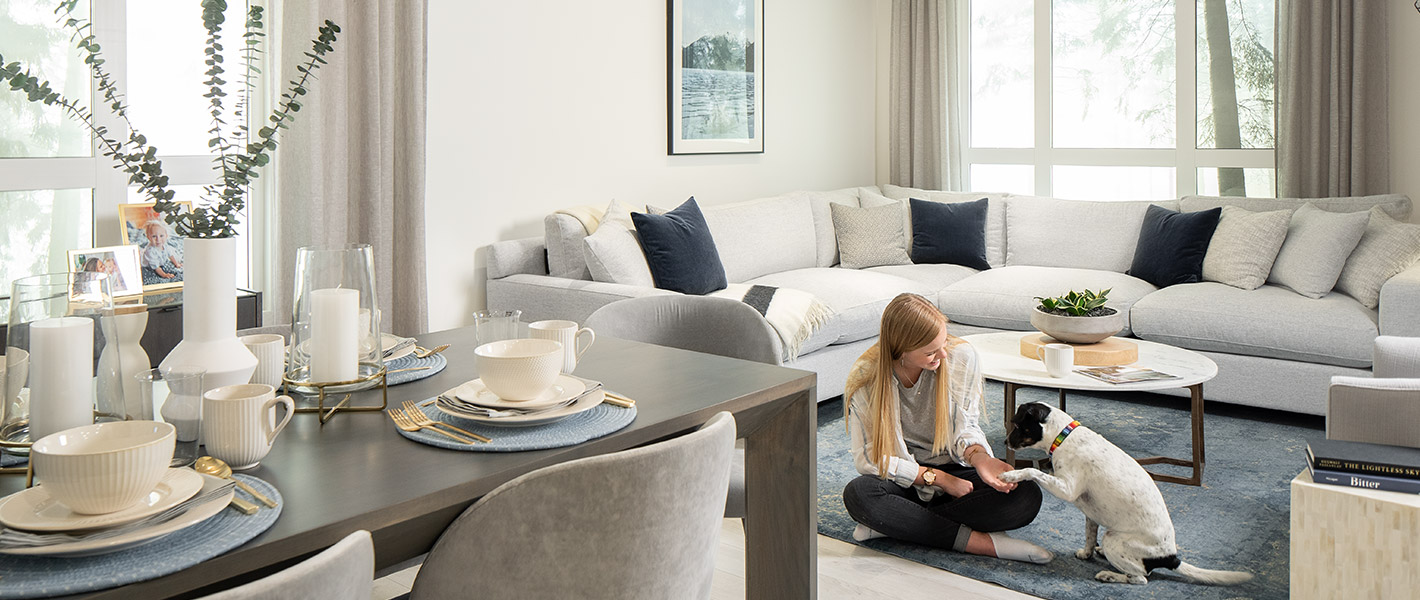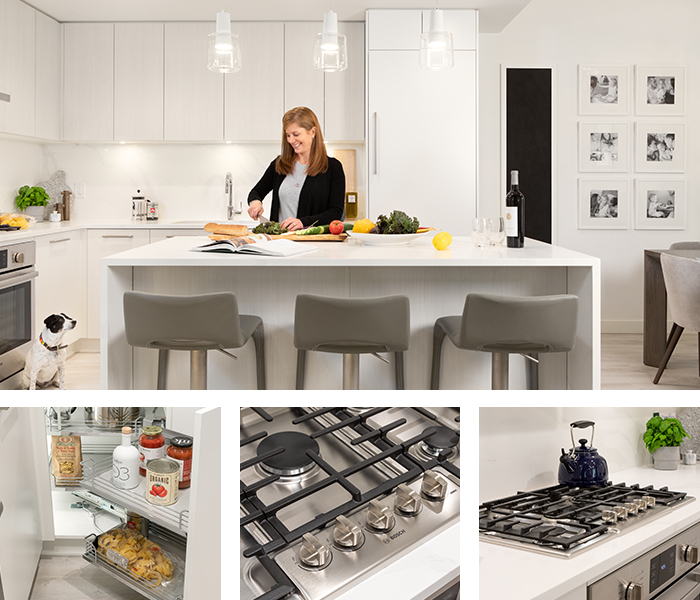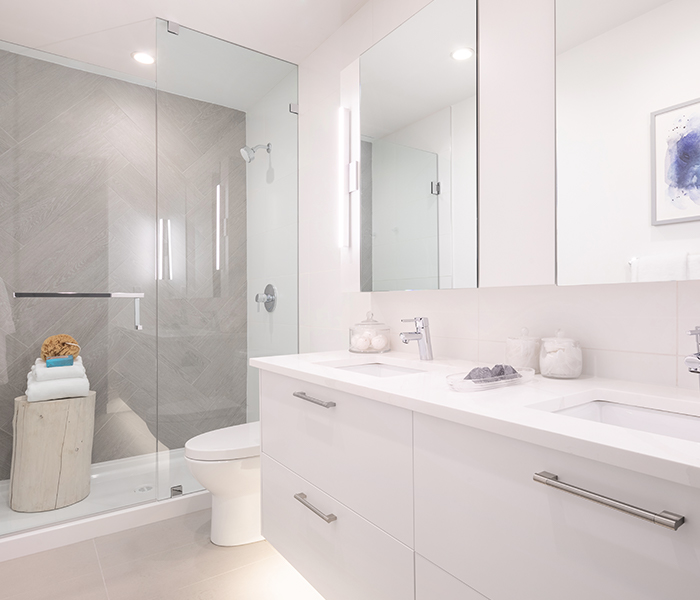HOMES THAT GIVE YOU THE FREEDOM TO GROW & THRIVE
Ebb & Flow’s architecture is modern North Shore, with lines, materials and colours inspired by the surrounding nature. The homes were designed to meet the needs of every homeowner. Choose between one-level Garden Homes, two-level City Homes or three-level Townhomes.
Whether you are buying your first home, a home for your growing family, or downsizing into your next chapter, all homes at Ebb & Flow feature the same great design elements.
Exteriors

CELEBRATE OUTDOOR LIVING
City Homes and Townhomes at Ebb & Flow come with spacious rooftop decks that are perfect for entertaining family and friends on summer evenings. Complete with outdoor lighting and a gas barbecue outlet, gatherings will continue long after the sun sets.

ACCESSIBLE NATURAL SPACE
Ebb & Flow has a beautifully landscaped courtyard and play area for residents to enjoy – perfect for when you want to relax with a good book or spend some quality time with your kids.
Garden Homes have private landscaped patios on the ground level meaning that you can savour a morning coffee just steps from your kitchen.
Interiors

A HOME FOR EVERYONE
All homes at Ebb & Flow feature the same great design details allowing every moment spent at home to be delightful. Our homes feature efficient use of space that maximizes livability, modern and durable interior finishes, plenty of natural light, and private outdoor spaces that allow you to spend as much time outside as in.

THE HEART OF THE HOME
The kitchens at Ebb & Flow are designed to be the place where everyone gathers. Most homes feature large islands with breakfast bars that make it easy to prepare a quick bite on the go or entertain your guests.
A practical yet stylish kitchen offers a sleek Bosch appliance package including integrated fridge, gas cooktop and wall oven. Under-cabinetry lighting and quartz countertops allow cooking and clean up to be both enjoyable and easy.

SERENE SPACES
Ensuites at Ebb & Flow are soothing and contemporary, ensuring no detail is glossed over.
Appreciate floating vanities adorned with polished quartz countertops, medicine cabinets with accent lighting, and a frameless glass shower with herringbone pattern wall tile – all design details intended to create a space to relax and feel refreshed.
LIFE BETWEEN THE VILLAGE AND THE RIVER
- Developed by Woodbridge Homes and Citimark, established developers with decades of experience in Metro Vancouver
- Modern North Shore living designed by Ciccozzi Architecture
- Choice of two design palettes (Warm or Cool) curated by award-winning BYU Design
- Diverse range of home types and sizes, including one- to four-bedroom Garden Homes, City Homes and Townhomes, ranging from 506–1,601 sq. ft.
- Outdoor living spaces celebrate the river, forest and mountains
MODERN LIVING
- Airy ceilings in living spaces
- Air conditioning for year-round comfort (optional upgrade)
- Radiant in-floor heating system
- Durable laminate flooring throughout living and dining areas
- Plush carpeting underfoot adds warmth and comfort in the bedrooms
- Convenient in-home laundry featuring 30″ Whirlpool front-loading washer and dryer (24″ Blomberg front-loading washer and dryer in 1-bedroom homes)
- Rollerblinds on windows for privacy
INSIDE YOUR KITCHEN
- An exceptional Bosch appliance package, including:
- 5-burner gas cooktop (4-burner gas cooktop in 1-bedroom homes)
- 30″ convection wall oven (24″ in 1-bedroom homes)
- 30″ integrated refrigerator (24″ in 1-bedroom homes)
- 24″ stainless steel dishwasher
- Powerful 30″ slide-out hood fan (24″ in 1-bedroom homes)
- Panasonic microwave with trim kit
- Stylish and modern wood-tone cabinetry, with convenient soft-close mechanisms
- Easy-to-clean polished quartz countertops with tile backsplash
- Waterfall island creating a continuous flow from the countertop to the floor (optional upgrade)
- 2-bowl stainless steel sink (single bowl in 1-bedroom homes) with pull-out, dual spray faucet for easy cleaning
- Magic corner storage system in lower cabinets for additional storage (optional upgrade)
- Pantries for additional storage (in some homes)
- Undercabinet lighting, pot lights and pendant lights (in kitchens with islands) illuminate the kitchen for easy food preparation
STUNNING BATHROOMS
- Polished quartz countertops on floating vanities, equipped with deep drawers for ample storage
- Sleek mirrored medicine cabinets with integrated lighting above the vanity in master ensuites
- Porcelain tiled floor and herringbone accent wall in master ensuite showers
- Frameless glass showers in master ensuites (in homes with 2 or more bathrooms)
- Indulgent bathtub with backrest in secondary bathrooms
- Water-saving dual-flush toilet with soft-close seat
- Single-handle chrome faucets in all bathrooms
- Modern pedestal sinks in select powder rooms
INTELLIGENT TOUCHES
- Secure gated underground visitor and resident parkade with key fob entry system
- Comprehensive 2-5-10 year new home warranty